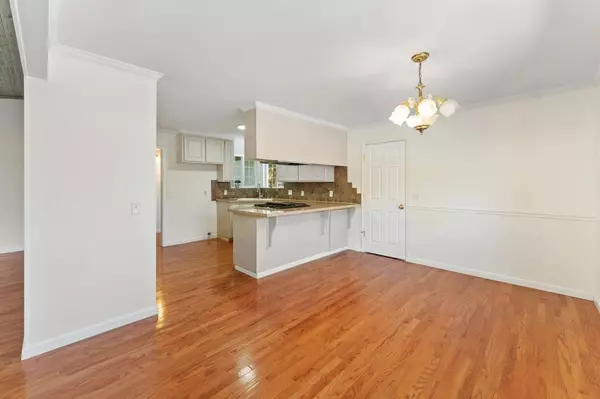$395,000
$395,000
For more information regarding the value of a property, please contact us for a free consultation.
3 Beds
2 Baths
1,476 SqFt
SOLD DATE : 07/03/2024
Key Details
Sold Price $395,000
Property Type Single Family Home
Sub Type Single Family Residence
Listing Status Sold
Purchase Type For Sale
Square Footage 1,476 sqft
Price per Sqft $267
MLS Listing ID 224058261
Sold Date 07/03/24
Bedrooms 3
Full Baths 2
HOA Fees $292/ann
HOA Y/N Yes
Originating Board MLS Metrolist
Year Built 1975
Lot Size 0.390 Acres
Acres 0.39
Property Description
Welcome to 14207 Chestnut Ct, a delightful residence nestled in the prestigious gated community of Lake Wildwood. Positioned on a tranquil cul-de-sac, this home offers a spacious and open floor plan featuring 3 bedrooms and 2 bathrooms. The extensive deck and secluded backyard create a private oasis ideal for outdoor entertaining and relaxation. The master bedroom, with its direct access to the deck, is perfect for enjoying serene mornings or relaxing evenings. As a resident of Lake Wildwood, you will enjoy access to a host of premium amenities, including a private lake, golf course, pickle ball courts, playgrounds, and more. This home provides a perfect blend of comfort and convenience in a peaceful, gated community setting. The property being sold is subject to CA SS 2923 as an affordable housing unit.
Location
State CA
County Nevada
Area 13114
Direction Enter at second gate to Lake Wildwood drive, left on Huckleberry drive, left on Chestnut Ct.
Rooms
Living Room Deck Attached
Dining Room Formal Area
Kitchen Granite Counter, Stone Counter
Interior
Heating Propane, Central
Cooling Central
Flooring Carpet, Wood
Fireplaces Number 1
Fireplaces Type Living Room, Stone
Laundry Dryer Included, Washer Included
Exterior
Garage 1/2 Car Space, Attached
Garage Spaces 2.0
Utilities Available Propane Tank Leased
Amenities Available Playground, Golf Course, Tennis Courts
Roof Type Shingle
Private Pool No
Building
Lot Description Cul-De-Sac, Secluded, Landscape Back
Story 1
Foundation Raised
Sewer Public Sewer
Water Water District
Architectural Style Ranch
Schools
Elementary Schools Pleasant Valley
Middle Schools Pleasant Valley
High Schools Nevada Joint Union
School District Nevada
Others
Senior Community No
Tax ID 031-080-053-000
Special Listing Condition Other
Read Less Info
Want to know what your home might be worth? Contact us for a FREE valuation!

Our team is ready to help you sell your home for the highest possible price ASAP

Bought with RE/MAX Gold
GET MORE INFORMATION

REALTOR® | Lic# CA 01350620 NV BS145655






